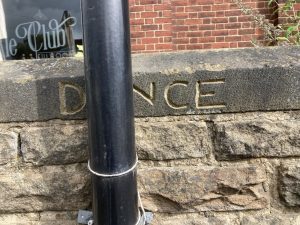A few days ago, I was asked if I knew anything of this property by one of the residents. This is what I found.
The property is at the end of terrace that was built about 1902. It is of a different design from the rest of the terrace as it combined a shop on the ground floor with accommodation on the upper floors. It is unique in that it is separated from other shops at the Junction of Oakbrook Road with Hangingwater Road.
Robert Burrell and his wife Emily were the first occupants. Robert, a native of Leicestershire was born in 1872. By 1891 he was working as farm servant in Blakeney, Lincolnshire and living in the household of Thomas Burr, an agricultural Labourer, who occupied a tied cottage on the farm.

OS map showing the plan of the shop
Like many young people, Robert moved off the land hoping for more opportunities in a city like Sheffield. By 1901 he and Emily were married and living in Pitsmoor. Robert was working as a Market Salesman. To supplement their income, Emily was running a boarding house, providing accommodation for four young men, with three from Lincolnshire and indeed two from the same village. So it is possible that these single men knew Robert from his days as a farm worker.
Thrift and hard work paid off for Robert and Emily and they were able to take on this newly built shop in a rapidly developing suburb, developing a business selling fruit.
Street directories, published yearly, record that Robert and Emily had the business from about 1905.

The shop – with a white awning
Robert and Emily did not have any children
Robert died at the house in December 1931 ‘after a long a painful illness very patiently borne. After a funeral service at Ranmoor Wesleyan Church, his body was buried at Burngreave Cemetery.
Emily continued to run the fruit shop until after Robert’s death. Her death in November 1943 occurred at the house she had lived in for just under 40 Years. With no descendants to continue the business after Emily’s death the property was converted into two residences [1] . It was recently sold and some renovation was carried out.
[1] Warr: The Growth of Ranmoor, Hangingwater and Nether Green, page 126



 1854: Lumley Lodge is to the right of the map. Reproduced with the permission of the National Library of Scotland
1854: Lumley Lodge is to the right of the map. Reproduced with the permission of the National Library of Scotland 







 Glossop Road, Broomfield Road, Stumperlowe Hall Road, and a variation of the design in Mount View, Glossop Road
Glossop Road, Broomfield Road, Stumperlowe Hall Road, and a variation of the design in Mount View, Glossop Road





 1850s Reproduced with the permission of the National Library of Scotland
1850s Reproduced with the permission of the National Library of Scotland 1938/47 Reproduced with the permission of the National Library of Scotland
1938/47 Reproduced with the permission of the National Library of Scotland
